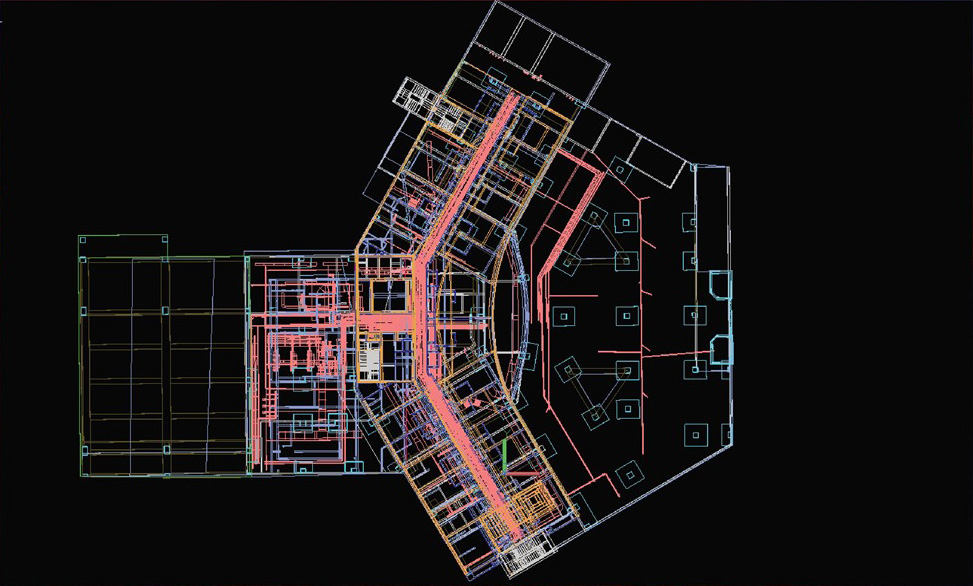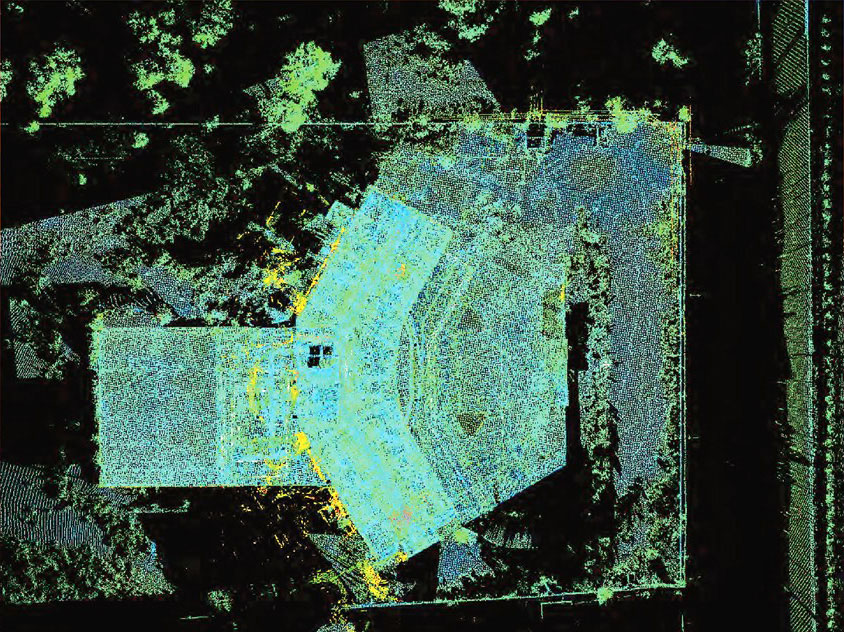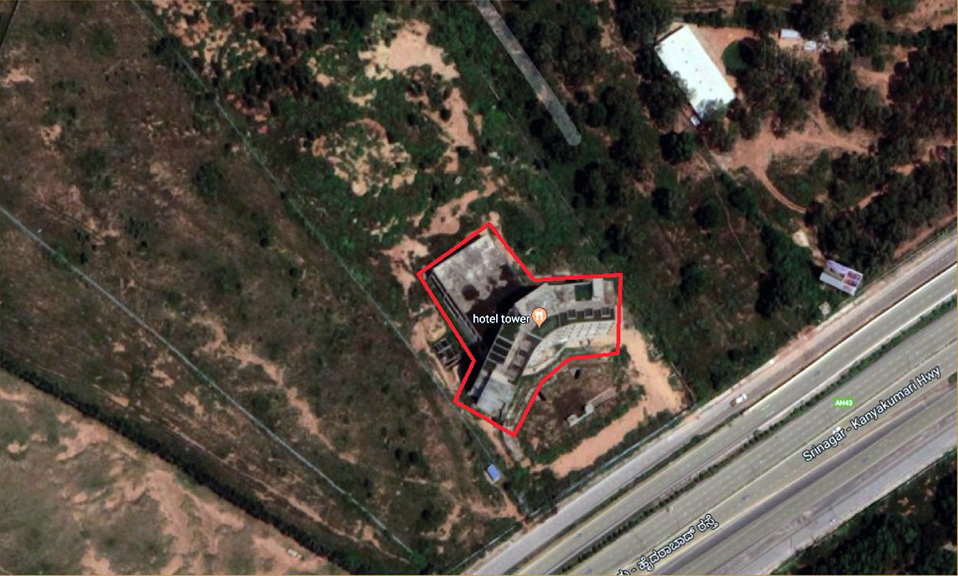CONSTRUCTION SECTOR
Bangalore
2D As-built documentation for due diligence of 5 Star hotel
Project Details
#3DLaserScanningSurvey
#3DModeling
#AsbuiltDocumentation
#ScantoBIM
#ArchitecturalDrawings
#3DModeling
#AsbuiltDocumentation
#ScantoBIM
#ArchitecturalDrawings
1. Description
The site was in need of As-Built documentation of the entire structure which was under construction. The construction activities were stopped due to financial issues. The project was taken over by our client who has developed the project into a 5-star hotel. This needed to be done in a short span of time. This is where Edge 3D was contacted for the implementation of 3D laser scanning technology, being the safest & quickest way to capture the As-built conditions of a site with utmost accuracy.
2. Background
Due to the project being halted for over a year, there were many obstacles to obtain documentation of the site. Using 3D laser scanning technology Edge 3D successfully deliver to our Client the As-Built documentation at a turnaround time which made our Client extremely satisfied. This also enabled him to execute his work having accurate data, which is accessible to them anytime and anywhere (remotely).
3. Our Deliverables
2D As-built Drawings
Floor Plans Sections and Elevation Drawings
Equipment Layout
Structural Layout
HVAC Drawings
Floor Plans Sections and Elevation Drawings
Equipment Layout
Structural Layout
HVAC Drawings


